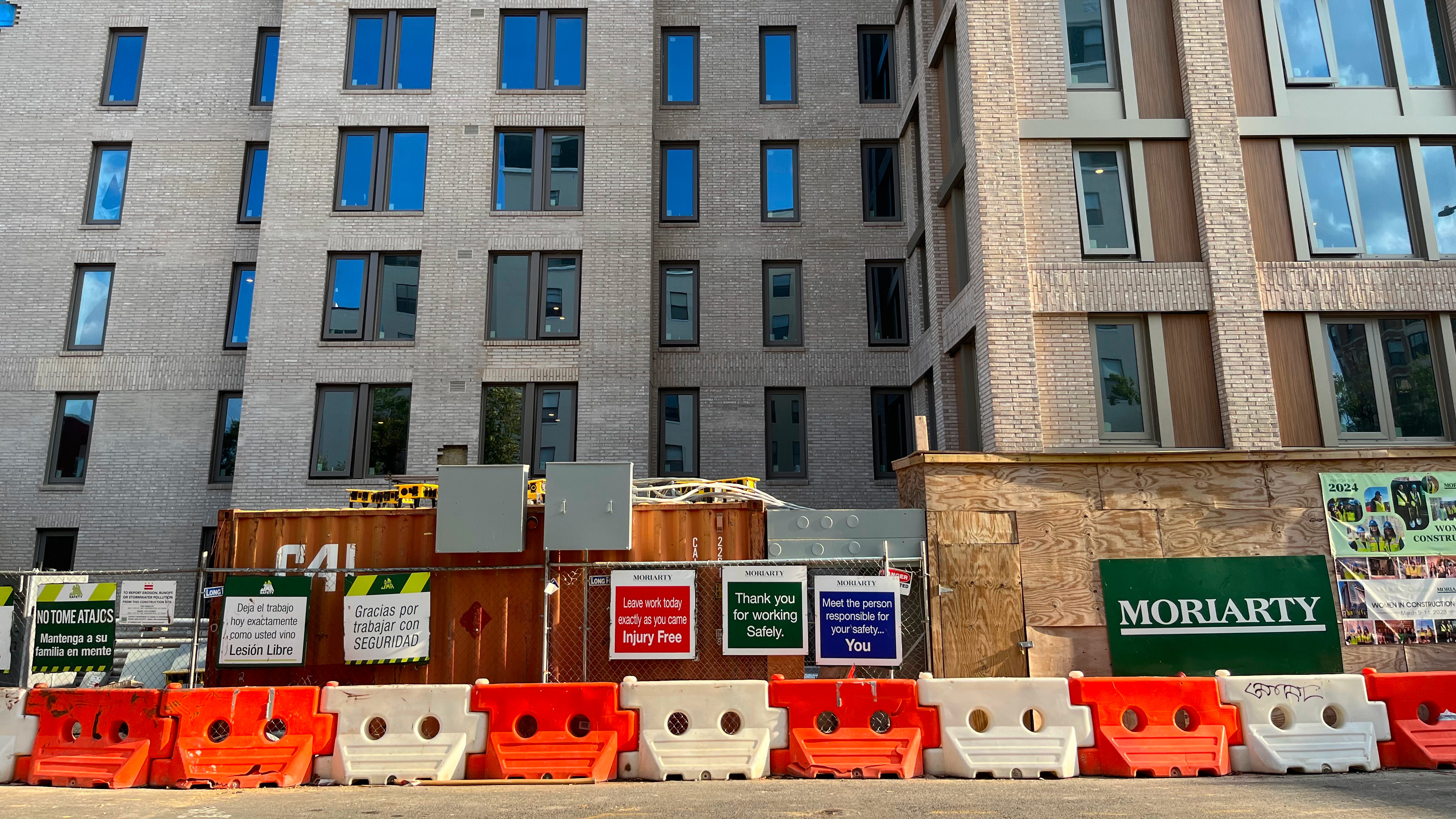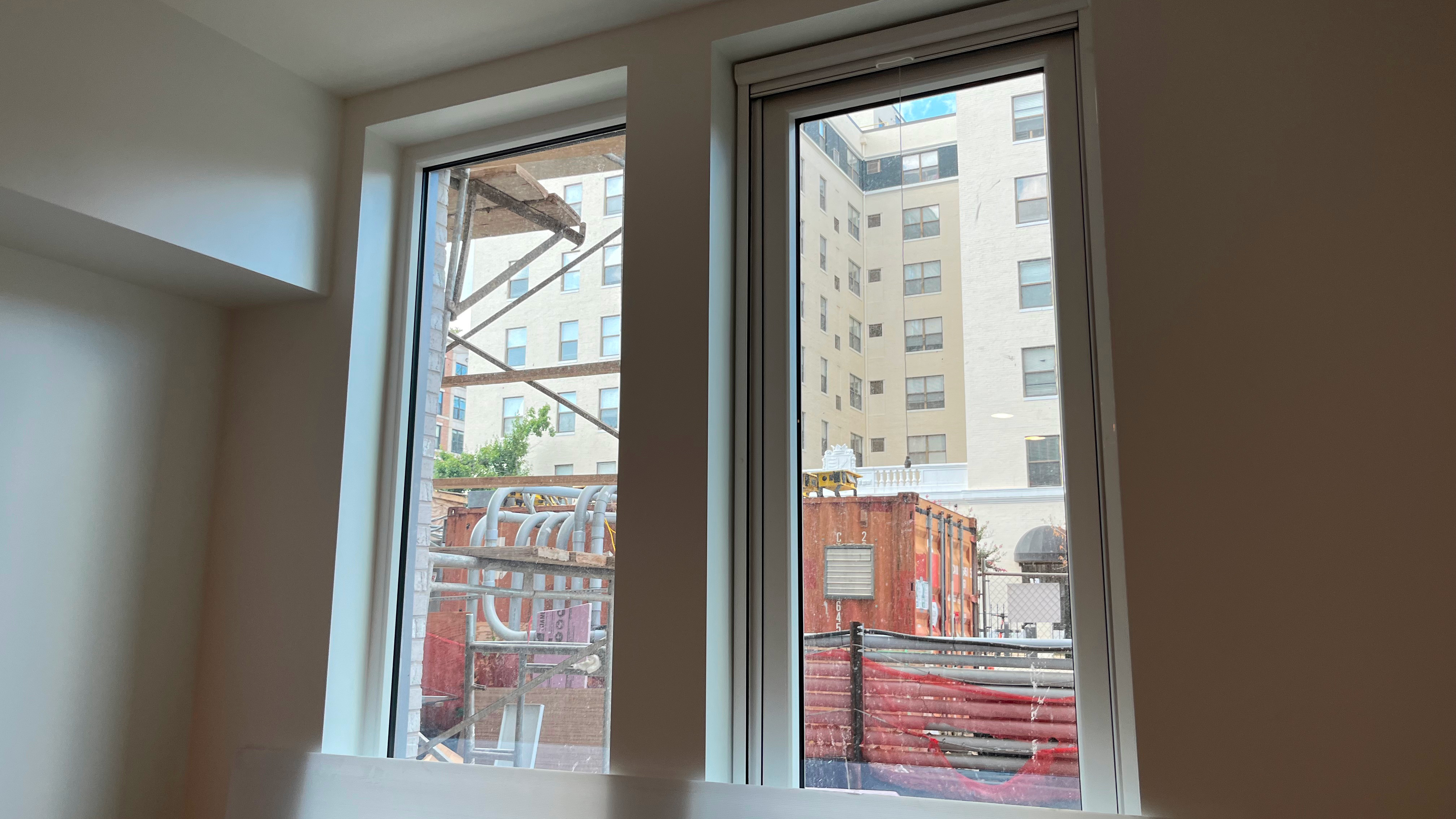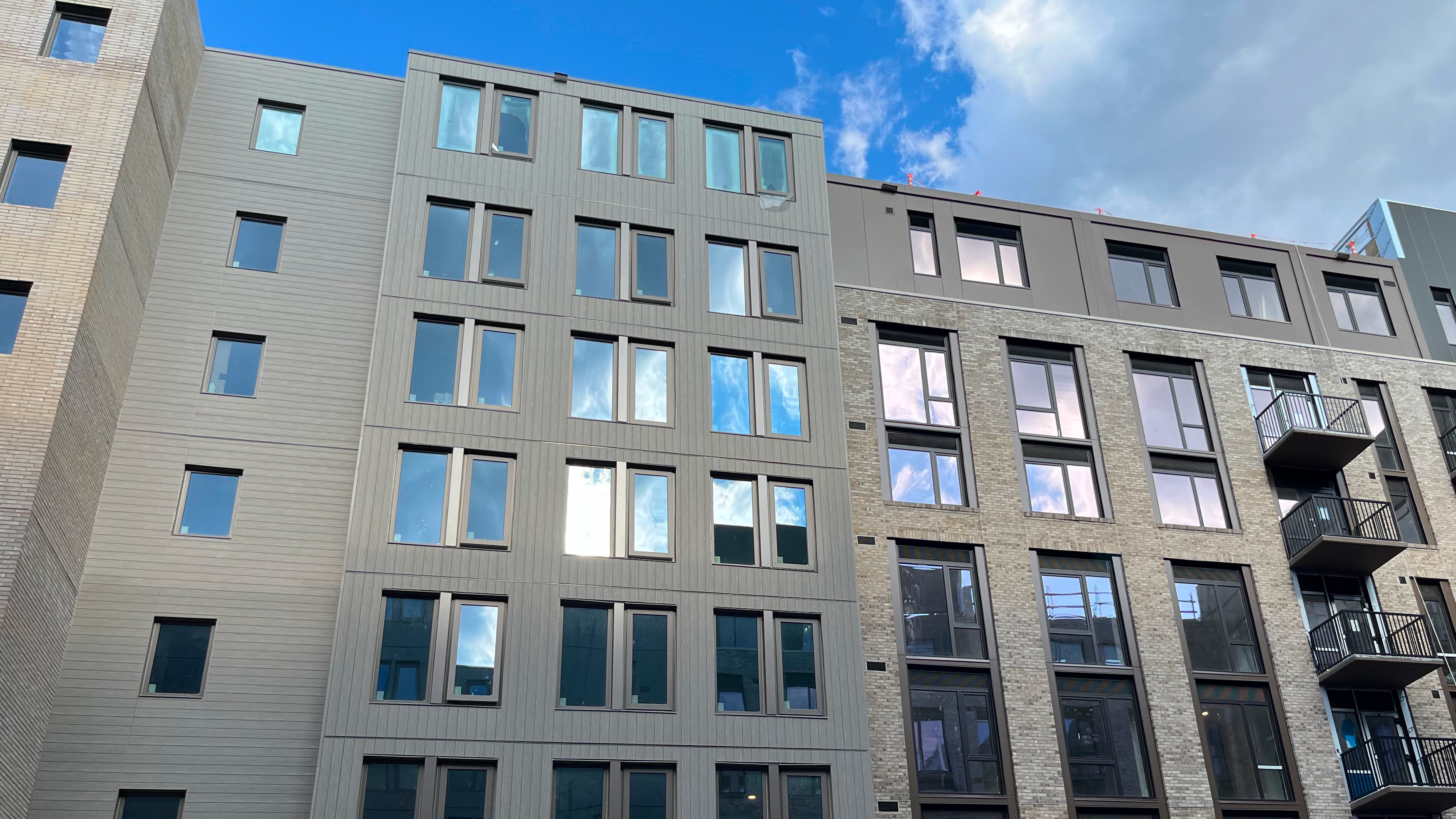A couple years back I’d read about the Passivhaus standard online and found it fascinating. The idea, as I understood it, was to be so serious about the “building envelope” that the primary concern of the HVAC system would be getting CO2 out and oxygen in. These buildings would be super insulated and extremely air-tight. Heating and cooling is no longer the biggest concern for HVAC systems in a Passivhaus. The new concern is ‘indoor air quality’, AKA not suffocating in the carbon dioxide you breathed out.
The Passivhaus people had wild ideas about continuously bringing in fresh air and fancy technology to reclaim heat from the air that was allowed to leave the building. I read that the walls would be three times as thick! That the windows would all be triple or quadruple pane! I even read conflicting reports as to whether or not you could open windows!
Passivhaus is German for “Passive House” and that it’s how I recall seeing it written previously. It seems like things have changed and now the terminology is anglicized. Also there was some sort of standards drama, that Passive House folks in the US were actually split into two camps with competing standards. One from Phius and another from the Passive House Institute. Wikipedia mentions allegations of “misconduct”. I will admit to some idle moments spent wondering about the misconduct of these energy efficiency geeks.
When the DC chapter of the Sierra Club posted about a tour of Passive House building that is under construction, I was in. I wanted to see it for myself. Just how different are these building? Are the walls that thick? Can you open any windows? Earlier this week I went to find out.

It’s a big multi-family building, 125 units. Unrelated to its energy profile, it’s also an affordable building so we got a lot of info about how exactly all that works. tl;dr - financing affordable buildings is complicated.
On the tour we got the top line details pretty quick; as compared to a conventional design the passive house approach was 7% more expensive. The HVAC system only needs half the capacity of a conventional building. However nobody was sure how well it’s all going to work or how long it would take for the reduced energy usage to compensate for the extra cost. They said this is the second1 passive house building in DC and the only way to be sure how well it’s going to perform is to finish construction and have people move in.
Windows, let’s start there. When we got into a unit I walked right up to the window. I expected to see triple pane windows. I did not. They were normal looking double pane windows. However they had to be imported from Lithuania. I assume they had to be imported because they needed a certain frame design that would minimize “thermal bridging”, heat transfer through the window frame. So the windows were fancy, but not in the way I expected. Also, at least some of them did open.

The first thing the architect pointed out to us wasn’t windows, but the walls. The walls are thick. Brick facing, then a few inches of insulating board, then air gap, then a liner, then the framed and insulated wall. So, sure, the exterior walls are substantially thicker than the floor to ceiling glass of many newer buildings. But from the inside of a unit, it was not noticeable at all. Really the inside of the unit we saw felt almost disappointingly normal.
Similarly the Passive House style HVAC system also wasn’t really something you’d notice inside the apartment. There were normal looking vents for air. While it looked normal, what the architect and mechanical engineer described about how the system worked was pretty different. The bathroom exhaust fan carried the ‘bad’ air up and out of the apartment to a heat exchange. That unit recaptured heat from the bad air and could use it to heat incoming air. Meanwhile a small duct was constantly bringing fresh air in. They said the hallway ceilings were all crammed full of these ducts & that was pretty different from conventional designs. One duct for bad air, one for fresh, for every apartment in the building, all heading up a heat exchange on the roof.
This is different from the usual approach in a big building. Which is to pressurize the hallways with fresh air and hope that enough leaks into the individual apartments. Similar to the passive house approach, the bathroom exhaust fan is the way for the CO2 you exhale to get out of the unit, but without any attempt to reclaim lost heat.

Getting the Phius certification wasn’t the only sustainability aspect to this project. They talked about using Carbon Cure’s technology to inject CO2 into cement during drying. This makes the cement stronger, converts it from a carbon emitter into carbon sink and apparently doesn’t impact the cost significantly. Of course the building has a green roof and solar panels. Also they talked about how they couldn’t go all electric because they needed to have backup power for the elevators. The battery technology that is currently available has an “auto ignition” problem, as the mechanical engineer put it. Protecting against that wasn’t feasible for this building. Consequently they have a diesel generator onsite for the building, but are hoping it is the last time they’ll need to install one.
As the tour wrapped up the construction manager talked about how her people are adjusting to the Passive House requirements. She said it’s the 2nd time her subcontractors have done the specialty tasks required. That the changes reminded her of the early days of LEED. She expects that a lot of what is specialty now will just become standard. She compared it to how LEED demanded low-VOC paint. It was initially pretty exotic and hard to get. But now everyone uses low-VOC paint as the default. It’s just better for everyone. Frankly I was surprised to hear this perspective. It’s pretty amazing to think that the weird things here - recapturing heat from bathroom fans and insulated window frames - may just become how buildings are made.
- During the tour we were told this was the second passive house in DC, but that seems like it may not be strictly correct. I stumbled about a article about the first passive house in DC from way back in 2012 and a case-study about the first multi-family passive house building in 2014.